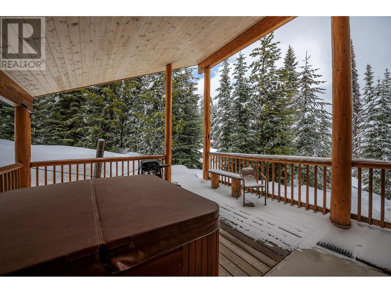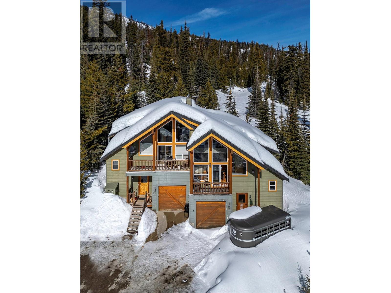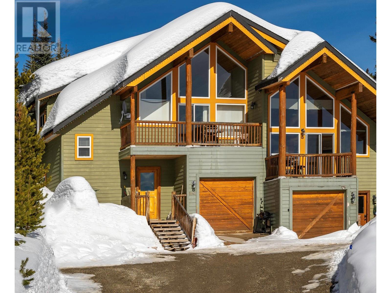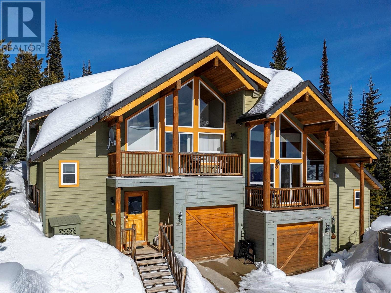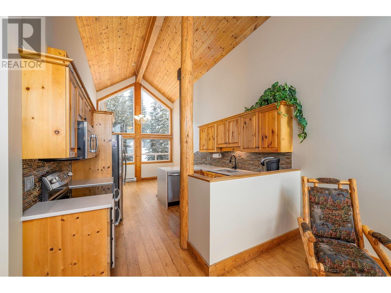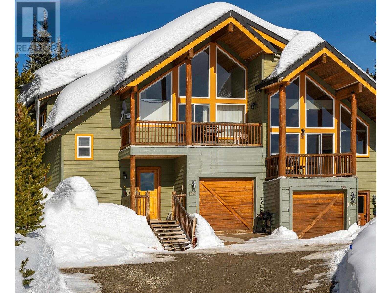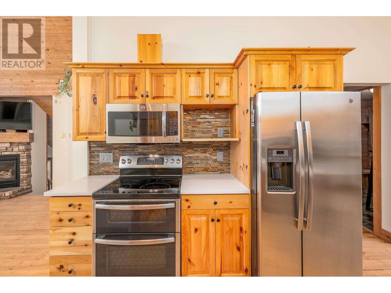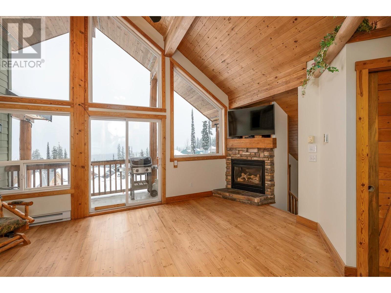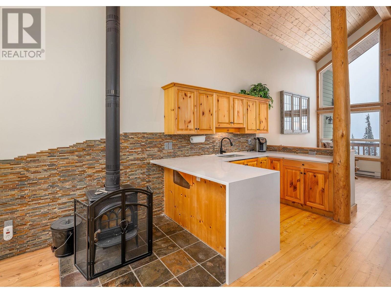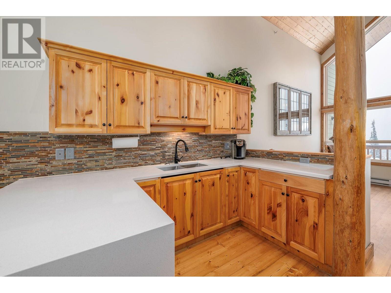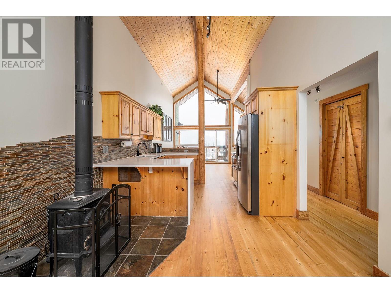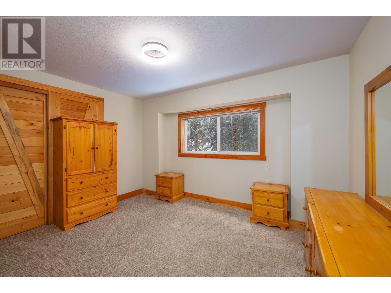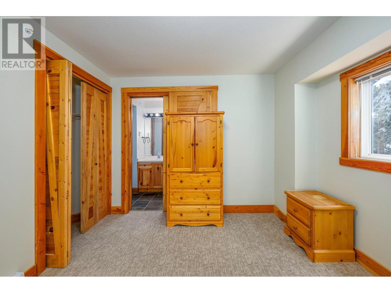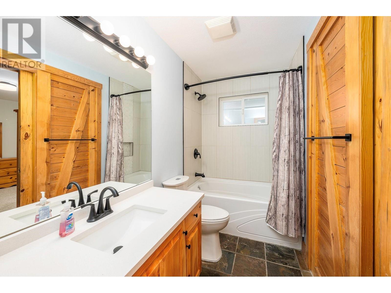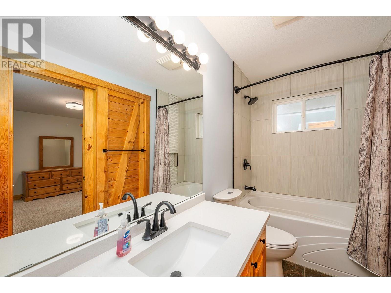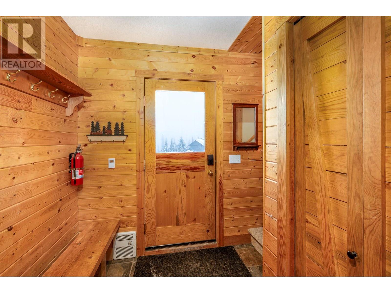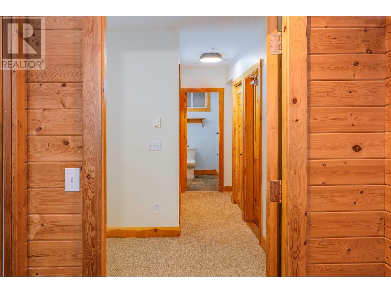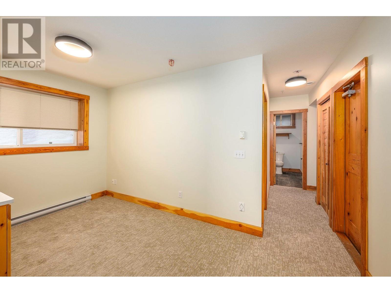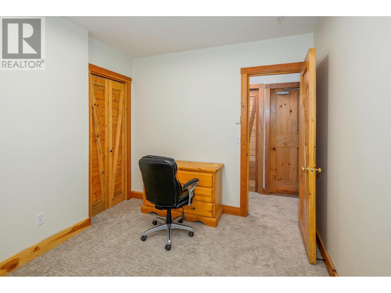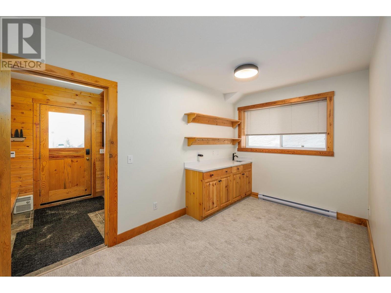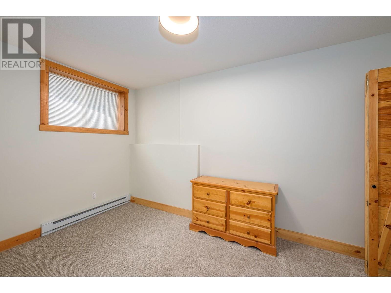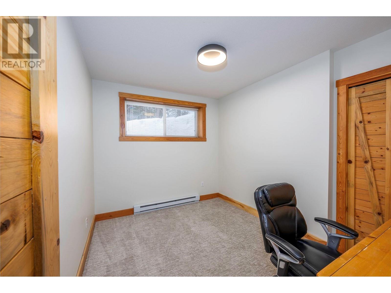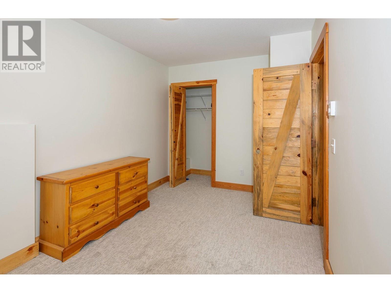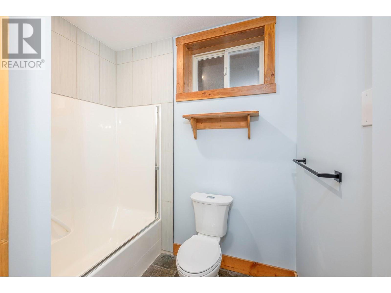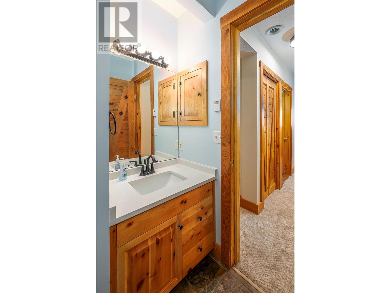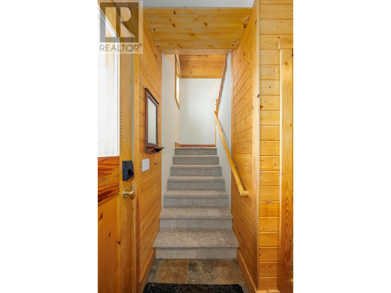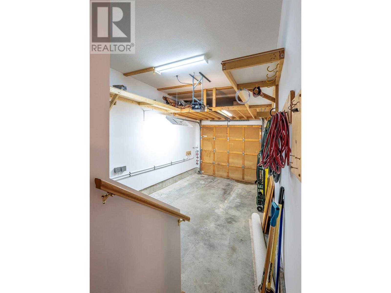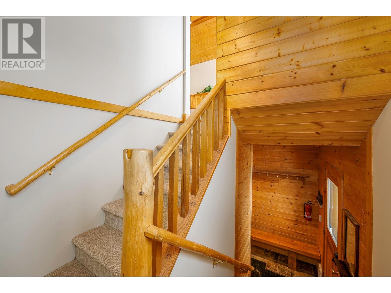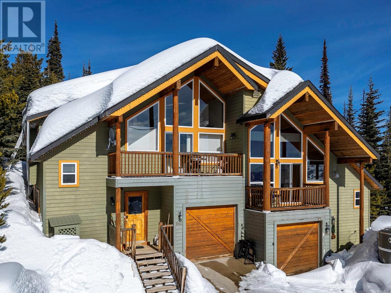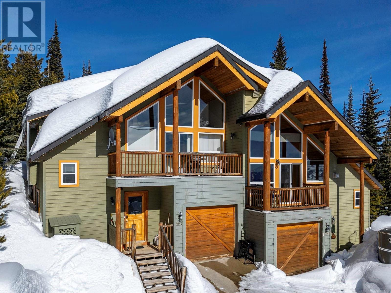
$929,000
ID# 10308542
5942 Snowpines Crescent
Big White, British Columbia V1P1P3
| Bathroom Total | 2 |
| Bedrooms Total | 3 |
| Half Bathrooms Total | 0 |
| Year Built | 2000 |
| Heating Type | Baseboard heaters, See remarks |
| Stories Total | 2 |
| Family room | Basement | 10' x 8'10'' |
| Bedroom | Basement | 10'8'' x 11' |
| Bedroom | Basement | 11' x 9'8'' |
| Full bathroom | Basement | Measurements not available |
| Dining room | Main level | 11' x 11' |
| Full bathroom | Main level | Measurements not available |
| Primary Bedroom | Main level | 11' x 10'8'' |
| Living room | Main level | 11'6'' x 14'6'' |
| Kitchen | Main level | 11' x 10' |
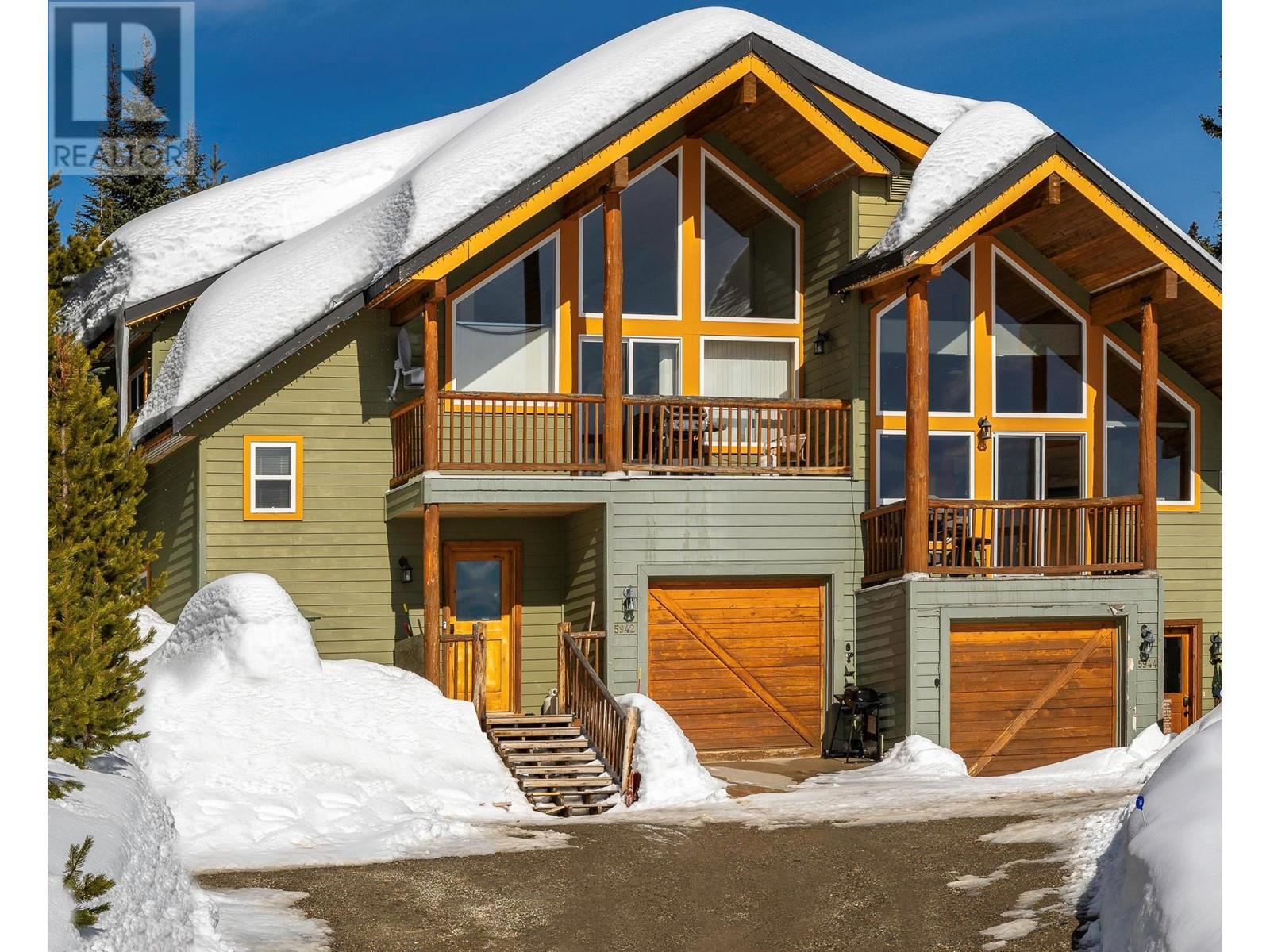

The trade marks displayed on this site, including CREA®, MLS®, Multiple Listing Service®, and the associated logos and design marks are owned by the Canadian Real Estate Association. REALTOR® is a trade mark of REALTOR® Canada Inc., a corporation owned by Canadian Real Estate Association and the National Association of REALTORS®. Other trade marks may be owned by real estate boards and other third parties. Nothing contained on this site gives any user the right or license to use any trade mark displayed on this site without the express permission of the owner.
powered by WEBKITS
